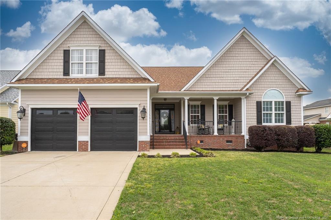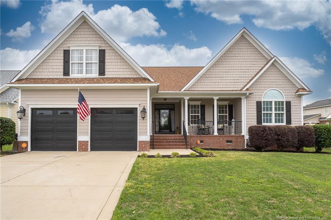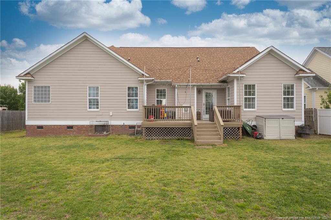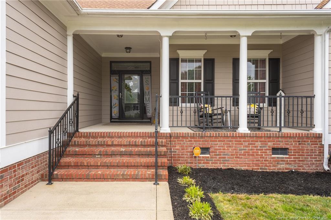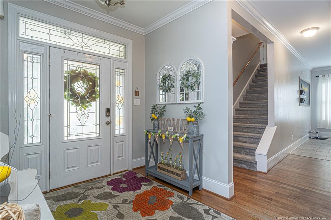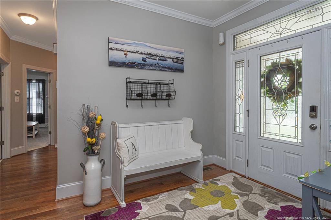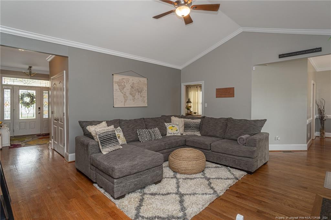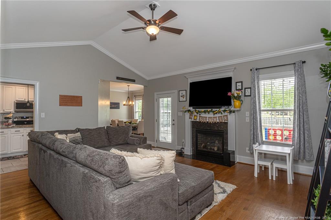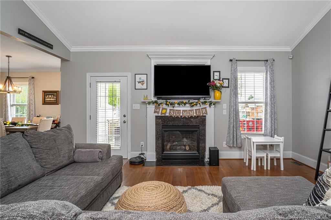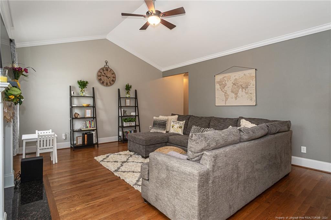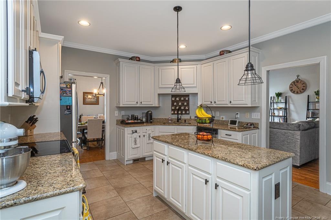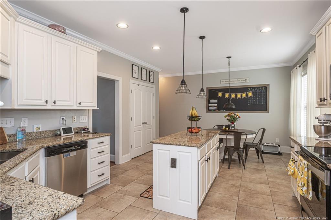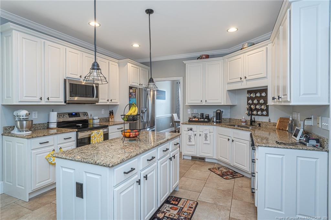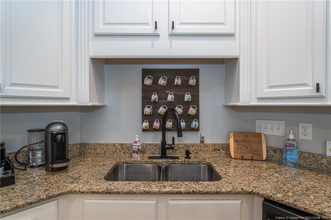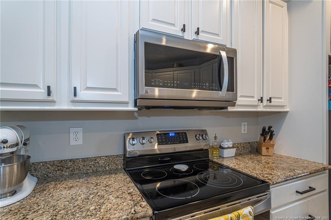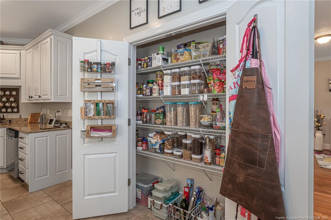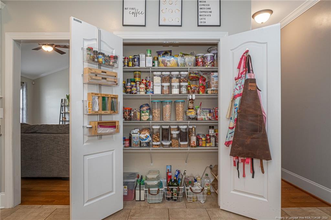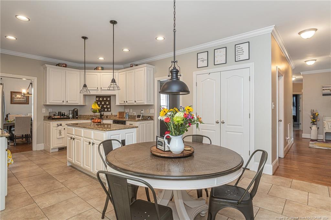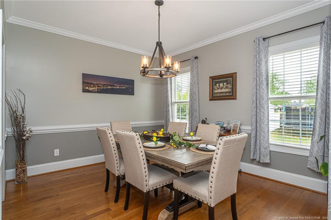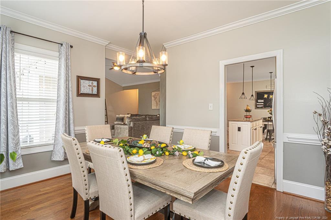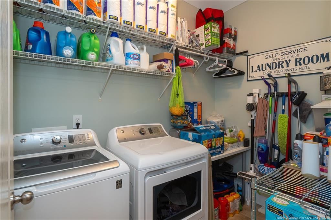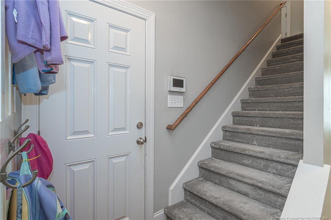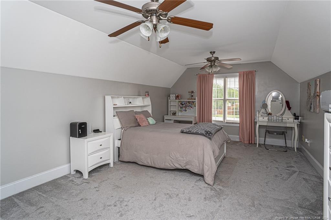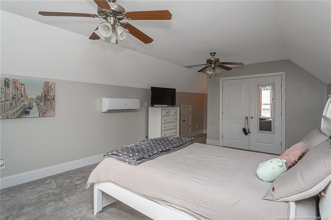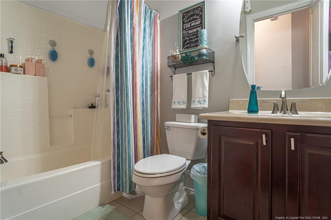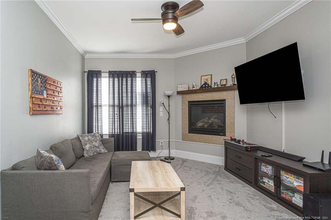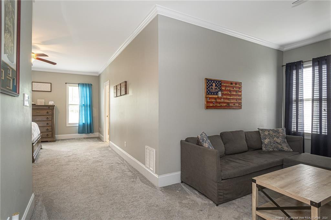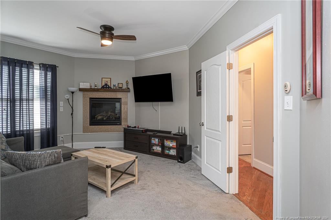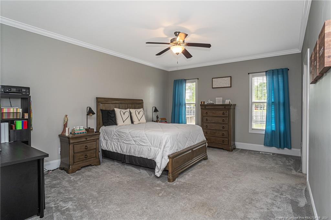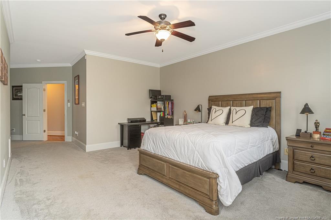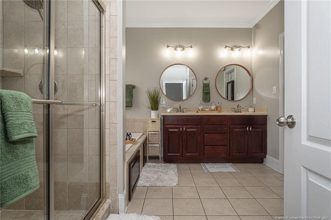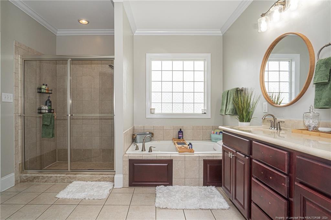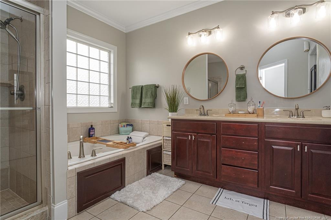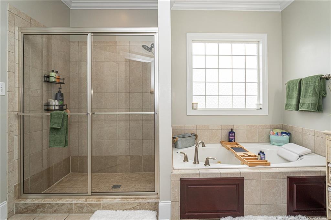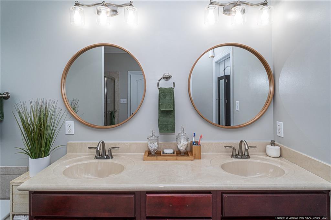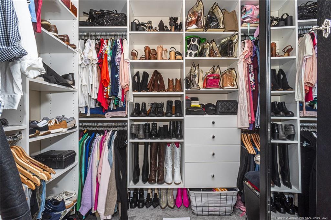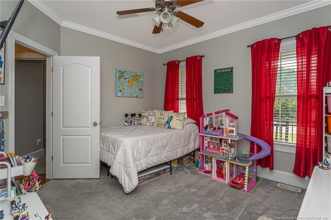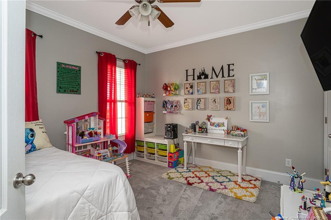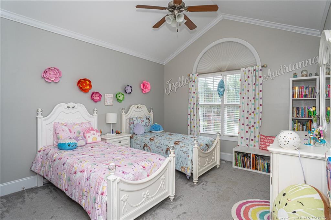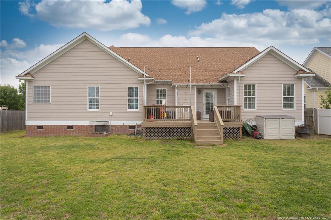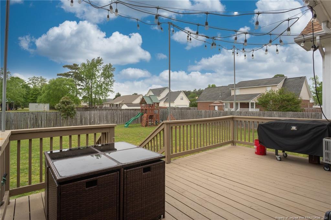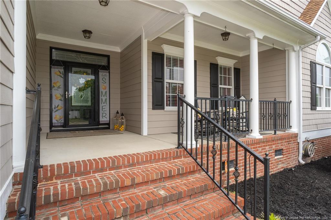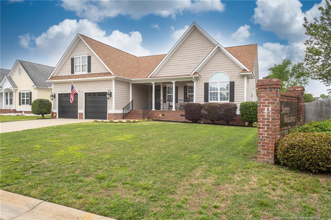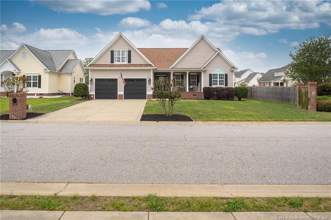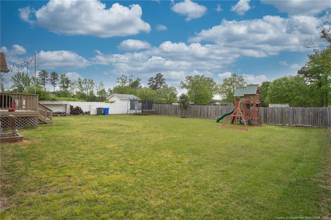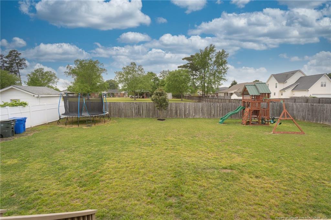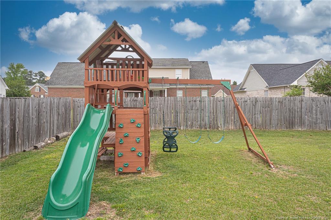2908 Eagle Crest Lane, Fayetteville, NC 28306
Date Listed: 04/17/24
| CLASS: | None |
| NEIGHBORHOOD: | SURREY MEADOWS |
| MLS# | 723032 |
| BEDROOMS: | 4 |
| FULL BATHS: | 2 |
| PROPERTY SIZE (SQ. FT.): | 2,401-2600 |
| LOT SIZE (ACRES): | 0.2900 |
| COUNTY: | Cumberland |
Get answers from your Realtor®
Take this listing along with you
Choose a time to go see it
Description
Gorgeous 4 Bedroom, 2 Bath Ranch w/Bonus Room (4th BR) in JACK BRITT DISTRICT with space for everyone! Large Great Room w/Vaulted Ceiling, Gas Fireplace with Open Floorplan! Huge Kitchen with Island, Pantry, Granite counters, Stainless Steel appliances and Breakfast Nook. Large Formal Dining Room! Oversized Main Suite w/ Sitting Area & gas Fireplace, a must see!! Main Bath has Jetted Tub, large Tile Shower, Water Closet & large Walk in Closet with Built ins! Large Laundry Room. All the rooms are large. Covered Front Porch & Deck. Tankless water heater. Hardwood floors in Living, Dining and Foyer. Carpet is less than 4 years old and was just cleaned. Epoxy floor in Large 2 Car Garage with Shelving. All bedroom closets have custom shelving. Sump pump and french drain installed by previous owner. Fiber optic cable for internet. This home has it all! Located just minutes to shopping, schools, restaurants and 295.
Details
Location- Sub Division Name: SURREY MEADOWS
- City: Fayetteville
- County Or Parish: Cumberland
- State Or Province: NC
- Postal Code: 28306
- lmlsid: 723032
- List Price: $395,000
- Property Type: Residential
- Property Sub Type: Single Family Residence
- New Construction YN: 0
- Year Built: 2008
- Association YNV: No
- Elementary School: New Century International
- Middle School: New Century Middle
- High School: Jack Britt Senior High
- Interior Features: Double Vanity, Eat-in Kitchen, Pantry, Primary Downstairs, Bath-Jetted Tub, Bath-Separate Shower, Bonus Rm-Finished with Closet, Cathedral/Vaulted Ceiling, Ceiling Fan(s), Foyer, Granite Countertop, Kitchen Island, Laundry-Main Floor, Master Bedroom Downstairs, Other Bedroom Downstairs, Security System, Smoke Alarm(s), Walk-In Closet, Windows-Blinds, Dining Room
- Living Area Range: 2401-2600
- Dining Room Features: Eat In Kitchen, Formal, Kitchen/Combo
- Office SQFT: 2024-04-20
- Flooring: Carpet, Hardwood, Tile
- Appliances: Tankless Water Heater, Dishwasher, Disposal, Microwave, Range, Refrigerator, W / D Hookups
- Fireplace YN: 2
- Fireplace Features: Gas Logs, Vented Gas
- Heating: Central Electric A/C, Gas Pack
- Architectural Style: Ranch
- Construction Materials: Fiber Cement
- Exterior Amenities: Interior Lot, Paved Street
- Exterior Features: Deck, Fencing - Rear, Lawn Sprinkler, Porch - Covered
- Rooms Total: 7
- Bedrooms Total: 4
- Bathrooms Full: 2
- Bathrooms Half: 0
- Above Grade Finished Area Range: 2401-2600
- Below Grade Finished Area Range: 0
- Above Grade Unfinished Area Rang: 0
- Below Grade Unfinished Area Rang: 0
- Basement: Crawl Space
- Garages: 2.00
- Garage Spaces: 1
- Lot Size Acres: 0.2900
- Lot Size Acres Range: .26-.5 Acres
- Lot Size Area: 12632.4000
- Zoning: R10 - Residential District
- Electric Source: Lumbee River Electric
- Gas: Piedmont Natural Gas
- Sewer: Public Works
- Water Source: Public Works
- Buyer Financing: All New Loans Considered, Cash
- Home Warranty YN: 0
- Transaction Type: Sale
- List Agent Full Name: EDDIE TERRY
- List Office Name: BHHS ALL AMERICAN HOMES #2
Additional Information: Listing Details
- Basement: Crawl Space
- Garage: 2.00
- Heating: Central Electric A/C, Gas Pack
- Flooring: Carpet, Hardwood, Tile
- Water: Public Works
- Appliances: Tankless Water Heater, Dishwasher, Disposal, Microwave, Range, Refrigerator, W / D Hookups
- Interior: Double Vanity, Eat-in Kitchen, Pantry, Primary Downstairs, Bath-Jetted Tub, Bath-Separate Shower, Bonus Rm-Finished with Closet, Cathedral/Vaulted Ceiling, Ceiling Fan(s), Foyer, Granite Countertop, Kitchen Island, Laundry-Main Floor, Master Bedroom Downstairs, Other Bedroom Downstairs, Security System, Smoke Alarm(s), Walk-In Closet, Windows-Blinds, Dining Room
- Style: Ranch
- Construction: Fiber Cement
Additional Information: Lot Details
- Acres: 0.2900
- Zoning: R10 - Residential District


